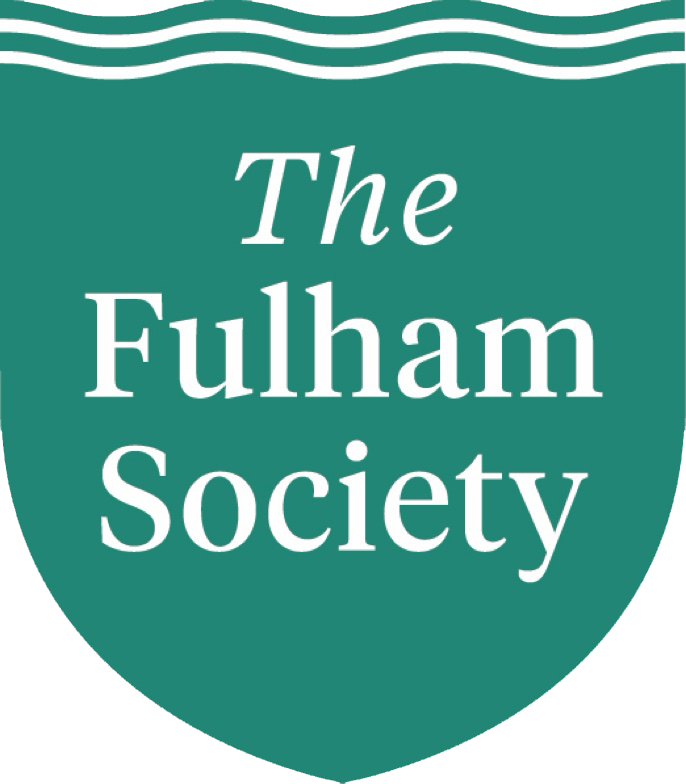Edith Summerskill House, Clem Atlee Estate
June 2021 - Confirmation that the plans had been “called in” by the government. This means the planning permission will now be reviewed by a state planning inspector, and could be blocked.
July 2020 – new plans submitted for a 20-storey tower with 133 flats, featuring distinctive arched windows and a ground floor “arcade”.
A proposal for a 20-storey tower with 133 flats, featuring distinctive arched windows and a ground floor “arcade” has been submitted (ref 2020/01283/FUL). It is the latest attempt to replace Edith Summerskill House, a tower block built in the sixties, vacated in 2011 and demolished in 2017 https://public-access.lbhf.gov.uk/online-applications/registered/savedSearch.do?action=run&searchId=1042
The latest design is very similar to that submitted in 2016: 80% of the flats will be social rented, 20% will be intermediate housing and, of these, 10% of the flats will be designed for wheelchair residents. The council will transfer the site to the Peabody Housing Trust in the event of planning permission granted.
The Fulham Society supports certain aspects of the proposal including the provision of much needed affordable homes in the borough. However high rise developments are rarely appropriate in Fulham as they are overbearing, out of keeping with the neighbourhood and often difficult to maintain leading to long term problems for residents. We do recognise that this particular building is a replacement of an existing unattractive high rise structure that it not located by the river or in a conservation area.

